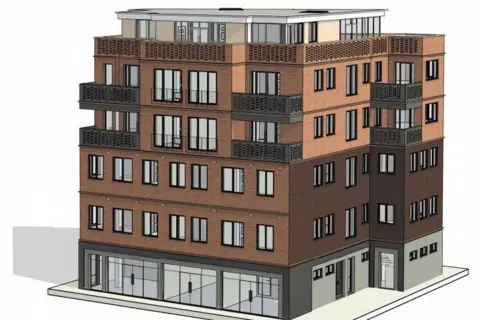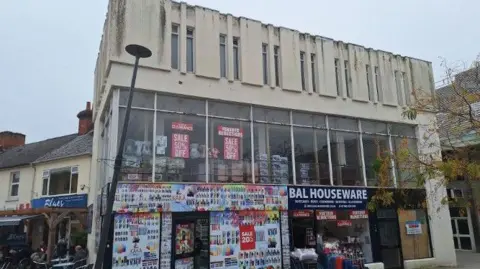Developer can add extra storey on building
 Local Democracy Reporting Service
Local Democracy Reporting ServiceA developer has been given the go-ahead to add yet another storey to an office block in Swindon.
Brunel House Estate already had planning permission to convert the first and second floors of Brunel House into flats and add on an additional two storeys.
It has now been given permission to extend the building upwards by another floor to accommodate a two-bedroom apartment.
The ground floor of the building, on Havelock Square, will stay as a commercial premises.
The developer has submitted a number of proposals for the building over the last few years, according to the Local Democracy Reporting Service.
The latest proposal will see the three-storey office block converted into 12 one-bed and two-bed flats built across five storeys.
While the additional top floor will be set aside for a two-bedroom apartment.
Architects Landmark Group told planners the proposed building will "breathe new life into the area".
"The existing materials will partly be retained, but the latter floors will be constructed on with modern materials," they said.
"The proposal keeps in line with the character of the area, and does not shy away from the existing features."
 Local Democracy Reporting Service
Local Democracy Reporting ServiceFollow BBC Wiltshire on Facebook, X and Instagram. Send your story ideas to us on email or via WhatsApp on 0800 313 4630.
