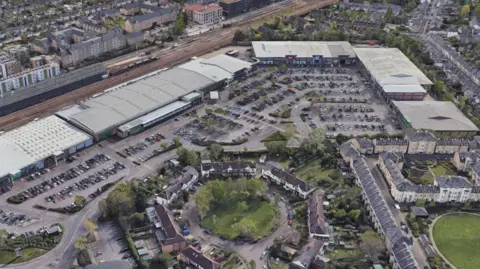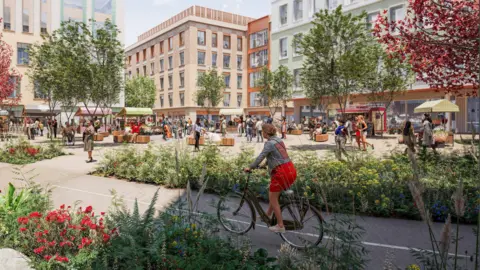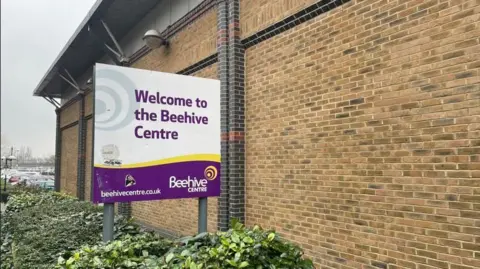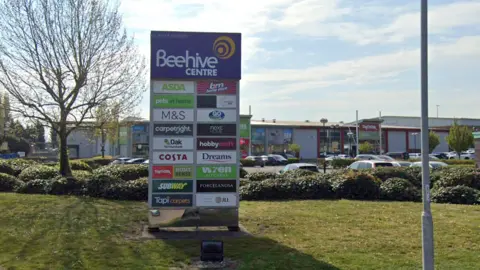Shopping centre redevelopment will 'block out sun'
 Google
GoogleConcerns about the impact of building "enormous" office blocks and laboratories next to people's homes have been raised as the inquiry into a shopping centre redevelopment opens.
The scheme proposes to knock down The Beehive Centre, in Coldhams Lane, Cambridge, to make way for new offices and laboratories.
Opponents claim high rise buildings will block out daylight for neighbouring homes, although the developer Railpen said the loss of light would be at an "acceptable" level.
Cambridge City Council opposed the plans, but lost the ability to make a decision after the application was called in by the government's secretary of state for housing, sparking the inquiry.
Cafes, restaurants and "flexible community spaces" could also be built, said the Local Democracy Reporting Service.
 Railpen
RailpenDuring the five-day inquiry, an inspector will hear from both sides, before making a recommendation to the government, who will have the final say.
Opening statements on Tuesday were made by the council's legal representatives and developer, while concerns from the public, councillors and city groups were also heard.

Rupert Warren KC, representing Railpen, said the proposals offered a "transformational redevelopment", turning the Beehive site from a "low-density, car-intensive retail park" into a "high-quality local centre, workplace, and innovation cluster".
The inquiry heard how the new buildings could range in height from three to seven storeys.
Mr Warren explained there was "no dispute" between the developer and the council on the principle of redevelopment, but the disagreement was about taller buildings blocking daylight for nearby homes.
He recognised there would be an impact, but said the developer believed it would be at an acceptable level.
Height fears
Josef Cannon KC, representing the council, highlighted the application had been called in by the government minister "just minutes before the committee was due to consider it".
He said the local authority would have rejected the plans based on the daylight issue as well as the impact buildings could have on the views from neighbouring homes.
Mr Cannon said if offices and laboratories were built to the maximum heights, the loss of light was a "substantial departure" from "acceptable" guidelines.
He added while the developer had also put forward an illustrative scheme that set out some lower building heights, the permission requested was for the taller maximum structures.
David Leonard, representing the developer, said the difference in heights between the two plans was needed to allow flexibility.
 Google
GoogleCouncillor Katie Porrer said the proposed heights could have a "permanent, irrevocable, and damaging" impact.
Mike Ball, from Better Beehive Cambridge, a community group set up in response to the redevelopment, said it would have an "unacceptable harm to the amenity" of its neighbours.
"An alternative development with mixed use, including housing, would have genuine and local community benefits and be more appropriate," he said.
A member of the public, Martin Lucas-Smith, also suggested it would have been better to include housing as there was a shortage in the city, and another "fundamental issue" was the potential loss of shops.
Heritage impact
Sarah Nicholas, of the Cambridge Past, Present and Future group, said the charity also believed a mixed-use development including housing would be better.
She wanted the inspector to consider any impact on heritage buildings too.
Ms Nicholas said council evidence showed there would be enough office and laboratory space to meet future demand.
The inquiry should finish next week, after which inspector Jonathan Bore, a chartered town planner, will make his recommendation to the government.
Follow Cambridgeshire news on BBC Sounds, Facebook, Instagram and X.
